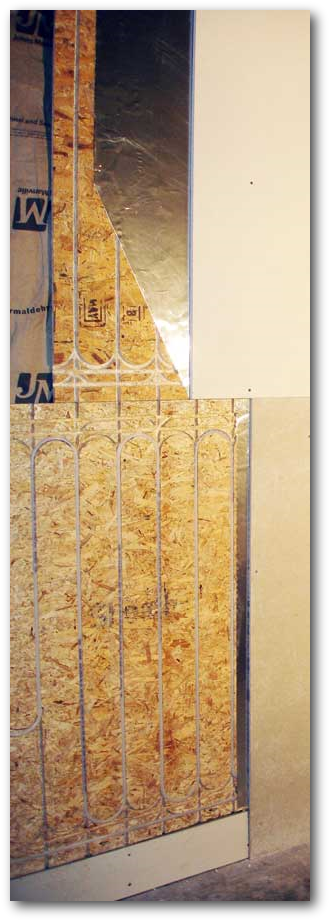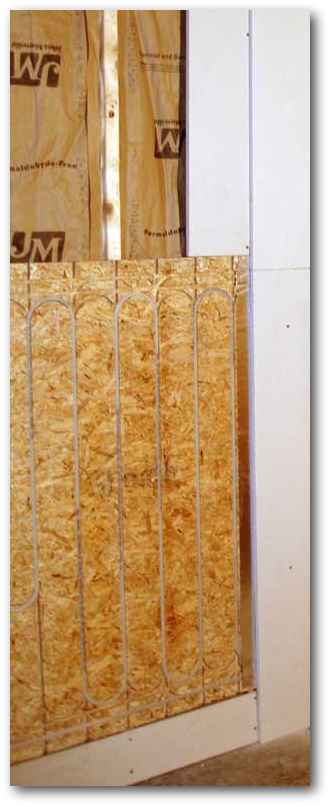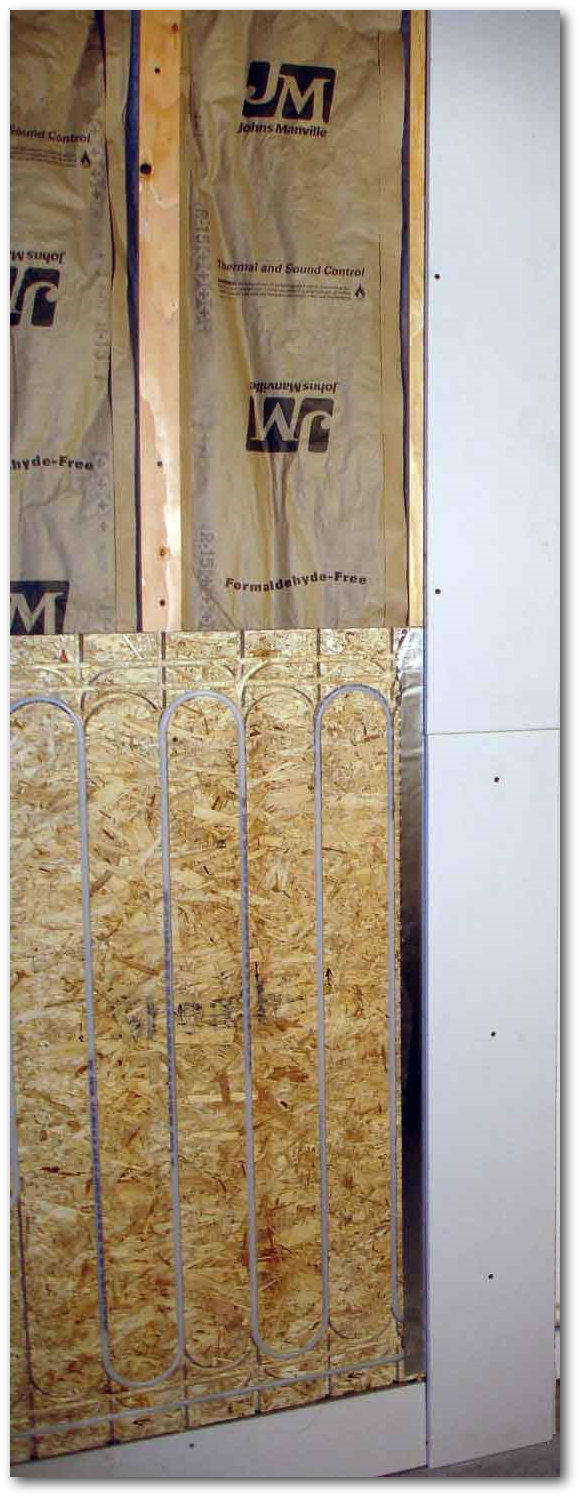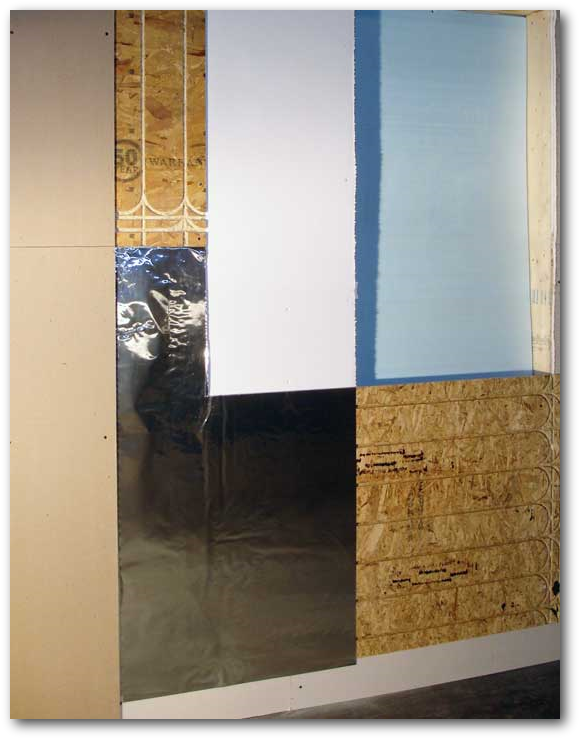
New construction of Radiant Wall Panel System.
(Top and bottom of wall).
(Top and bottom of wall).


Aluminum heat transfer sheeting
Six-inch baseboard spacer
(one-half inch thick)
(one-half inch thick)


Retrofitting of Radiant Wall Panel System.
(Bottom half of wall only).
(Bottom half of wall only).

Existing wallboard

New wallboard

New wallboard

Cut line for Radiant Panel insertion

Cut line for Radiant Panel insertion








Cemetitious wall
One-inch or heavier insulation
foam board, glued to wall
foam board, glued to wall
Radiant wall panel glued to foam
board, drill 1/8-inch and nail wall panels
with four concrete nails each
board, drill 1/8-inch and nail wall panels
with four concrete nails each
5/16-inch PEX tubing
Aluminum heat transfer sheeting
New wall board
(Screwed to radiant wall panels)
(Screwed to radiant wall panels)
Six-inch baseboard spacer
Radiant Wall Panel System over poured concrete or cement block walls

New construction of Radiant Wall Panel System
(Bottom half of wall only)
(Bottom half of wall only)

1/2-inch furring strips over studs

Wall board

Aluminum heat transfer sheeting

Radiant wall panel

5/16-inch PEX tubing
Six-inch baseboard spacer


Retrofitting of Radiant Wall Panel system
(Panels over existing wall board)
(Panels over existing wall board)
5/16-inch PEX tubing


Existing wall board

New wall board
Aluminum heat transfer sheeting over
radiant wall panel
radiant wall panel

Radiant wall panel installed horizontally
under window
under window

Six-inch baseboard spacer

Aluminum heat transfer sheeting

5/16-inch PEX tubing

5/16-inch PEX tubing

Radiant wall panel

New wallboard

Radiant wall panel


















